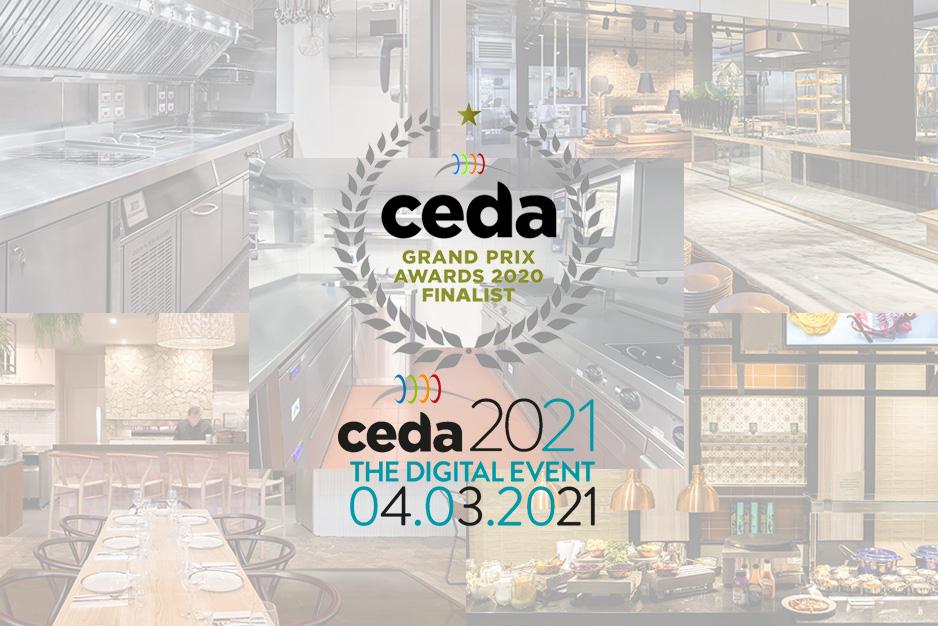TAG Catering Equipment is very proud to announce that it is a 5-time finalist at the ceda Grand Prix Awards 2020 for projects ranging from under £50,000 to over £500,000 for prestigious clients including a 5* Park Lane Hotel, Brother Marcus and The Grove.
The Grand Prix Awards were the highlight of the catering equipment industry calendar, forming part of the ceda Conference. The awards aim to recognise excellence in hospitality and foodservice projects across the entire industry. However, due to the COVID-pandemic, the conference was postponed. The awards will now form part of the first ceda Digital Event on 4th March 2021.
TAG had reached the final round of judging for five of its projects after submitting detailed entries to the judges in early 2020. Previously the award would go through a stringent judging process of site visits however these were cancelled due to the pandemic. The wards will now be judged based on the detailed entries submitted.
To become a winner in the “Design Projects” category, entrants will be recognised for original and sustainable project designs, professional installations overcoming challenges and a high level of client satisfaction.
For the “Project Management Excellence” category, the winner will have demonstrated project understanding, effective communication and documentation practices, whilst managing change and cost control, project execution and a high-level of client satisfaction.
The Five Projects
5* Park Lane Hotel – Bar Kitchen (Design Projects category)
Delivered in a space of just 3.04m x 2.28m, the Bar Kitchen now features a bespoke Charvet cooking range, preparation counters and heated pass with space for two chefs to work comfortably.
A Rational combi oven has also been incorporated into the space combined with a fully-featured cooking range and refrigeration; the 5* hotel is now able to offer an extended menu in their bar.
Installed in just 1 week, the kitchen design and equipment has created a more pleasurable and ergonomic working environment, whilst being able to be used on-demand in line with events and individual client demands.
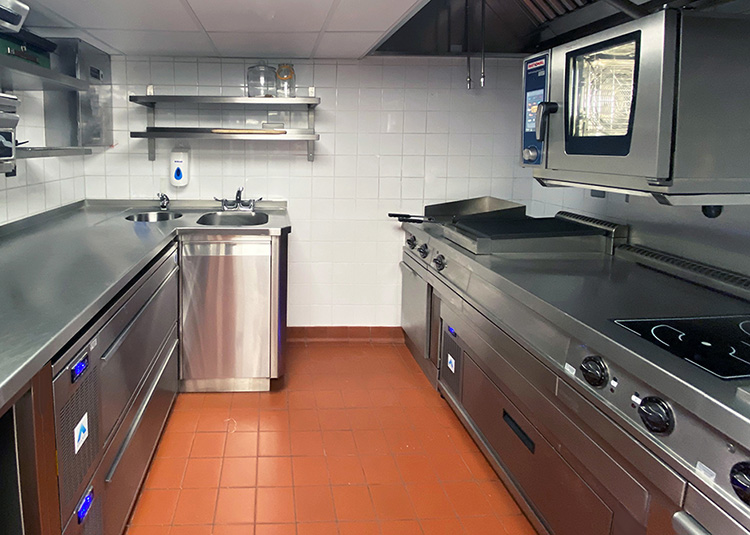
Brother Marcus – Spitalfields (Design Projects category)
Brother Marcus is a Mediterranean-inspired restaurant with existing locations in Angel and Balham, London. By their confession, it was time to “grow-up” and open their largest restaurant to-date. The chosen location was Spitalfields Market, London.
TAG was set the challenge to create a space that would be just at home serving their famous brunch as well as evening meals and new sharing plates, by incorporating a sense of theatre with all cooking happening in the main restaurant dining space.
The resulting design includes a full front-of-house kitchen with bespoke pizza oven and chef’s table, uninterrupted views of a Charvet cooking range, a multi-function bar and back-of-house preparation kitchen. It also includes an outside coffee bar and salad counter to capitalise on passing trade.
As it was a budget-conscious move, TAG utilised the existing restaurant infrastructure, whilst re-using equipment including completely refurbishing the Charvet range.
Despite the tight budget, a huge amount has been achieved to create a restaurant that means Brother Marcus isn’t growing up; they have grown up!
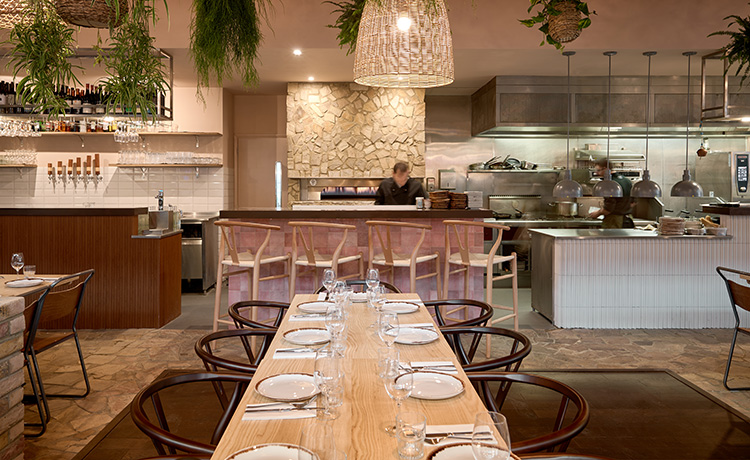
Julie’s Restaurant (Design Projects category)
The famous restaurant Julie’s is a historic icon of West London. Bringing the wine bar party concept to London in the late ’60s, it made it a Holland Park favourite, neighbourhood classic and hang-out of the Hollywood set, high society and rock stars attracting regulars including The Rolling Stones, The Beatles, Madonna and later Princess Diana and Kate Moss.
TAG’s brief was to design a modern and operationally efficient, cost-saving kitchen that would be positioned in a basement location, on a smaller footprint than the previous kitchen.
Several challenges had to be overcome, including lengthy project delays due to extreme local authority planning constraints and lack of space for key mechanical and electrical equipment and lack of power for the entire kitchen.
The final kitchen design included a bespoke DeManincor induction cooking range, dedicated pastry kitchen, food preparation and wash-up areas and bespoke ergonomic bar. A highlight and focal point of the new Julie’s is a temperature-controlled walk-in wine cellar and various wine walls.
Significant power constraints were overcome by implementing the unique DeManincor TCS – Total Control System, with total power usage just 49 kWhs for the entire kitchen.
After 5 years, Julie’s re-opened in 2019, in time to celebrate its 50th year to much acclaim and full bookings.
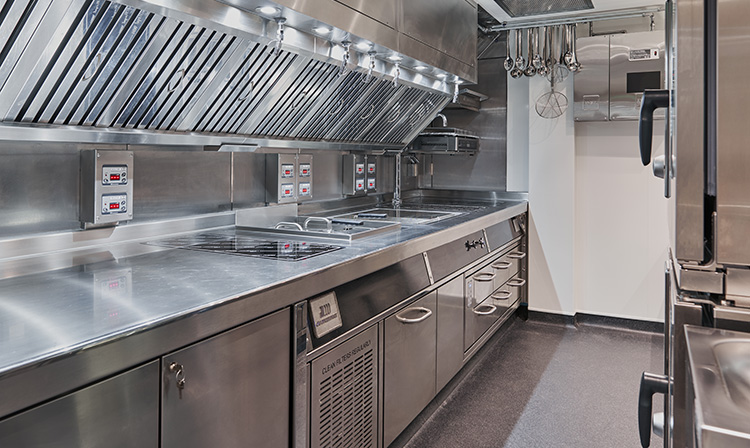
The Grove Glasshouse (Design Projects category)
The Grove is a 5-star luxury hotel, famous for hosting major international events such as the 2016 British Masters golf tournament, 2019 NATO Leaders’ Meeting and England Football team preparation site.
The Glasshouse Restaurant within The Grove offers a luxury, high-end dining experience. To reflect the rest of The Grove’s, extremely well refined, yet relaxed style, a complete refurbishment was planned, including an impressive glass extension to increase the area by 40 covers, seating 200+ guests and served by a new immersive, theatre cooking concept, with 8 different guest-facing stations.
TAG’s brief was to re-evaluate the ergonomics of the existing food and beverage offering to improve overall efficiency, reduce queue times and create an immersive experience without feeling like a traditional “buffet” and most importantly, with no signage.
TAG created 8, completely independent live-cooking stations, where guests could experience dishes being cooked to order. This included various areas such as a dessert station, robata grill, pizza oven, pasta station and noodle station. This was complemented by a back-of-house preparation kitchen, stills area, wash-up area and increased cold-room capacity.
The significant project was met with several challenges, including creating a truly ecological installation utilising the latest remote, pack-system refrigeration technology and limited access to the mechanical and electrical infrastructure.
The project is by far the most detailed and complex project TAG has delivered to-date; aesthetically, operationally and financially.
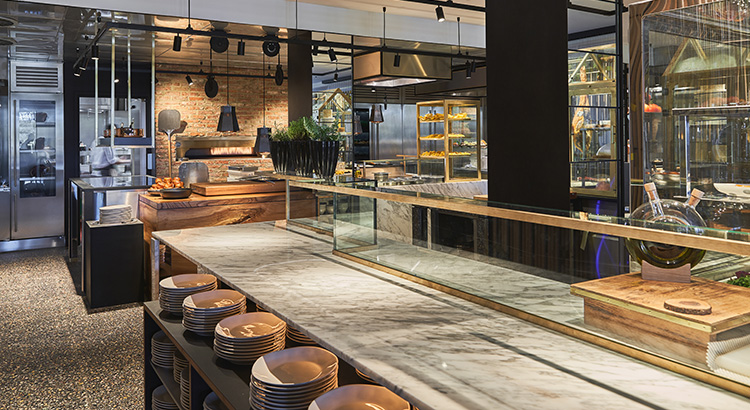
Studley Castle Hotel (Project Management Excellence category)
Studley Castle is a Grade II* listed building set in 28 acres of countryside in Warwickshire and is part of Warner Leisure Hotels. In 2016, they embarked on an ambitious £50m refurbishment project including a new link building between the stables and original house with catering facilities required to all areas. It would be Warner’s new and first, purpose-built hotel in almost 20 years.
TAG was appointed by Warner in the autumn of 2018, only six months before completion, to provide eight new bespoke catering facilities including four bars, three kitchens and 1 servery to accommodate 500 covers in the main Market Kitchen Cabaret Restaurant.
Directly employed by Warner Leisure Hotels, TAG had to work closely with the principal contractor BAM Construction, M&E consultants and three interior designs. This included working in challenging, construction site conditions with lack of highway infrastructure that required complex delivery and consolidation phasing programs.
TAG further supported on the standardisation of drawings and specification, suggesting efficiency and customer experience improvements, whilst meeting the needs of the M&E infrastructure.
As a result of an exemplary project management process, Studley Castle was able to open with fully operational food and beverage facilities to delight their guests.
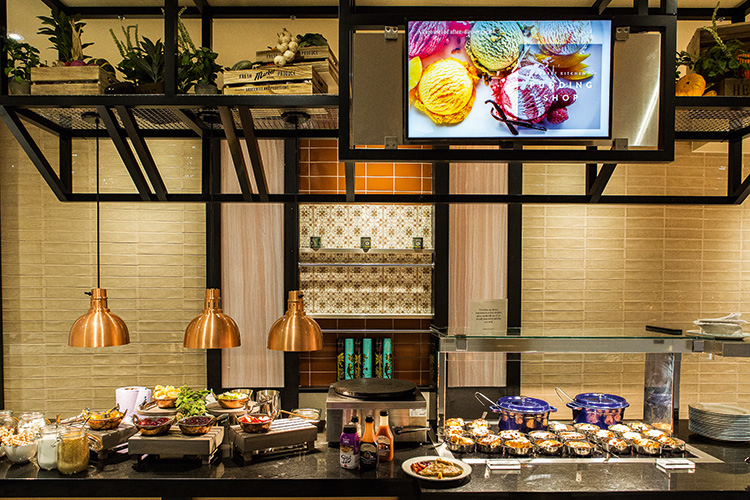
Image © Warner Leisure Hotels

