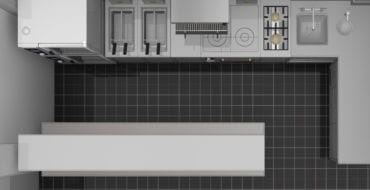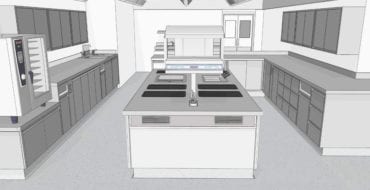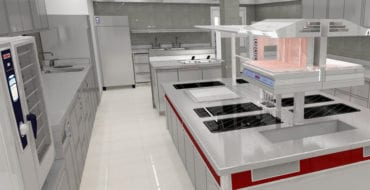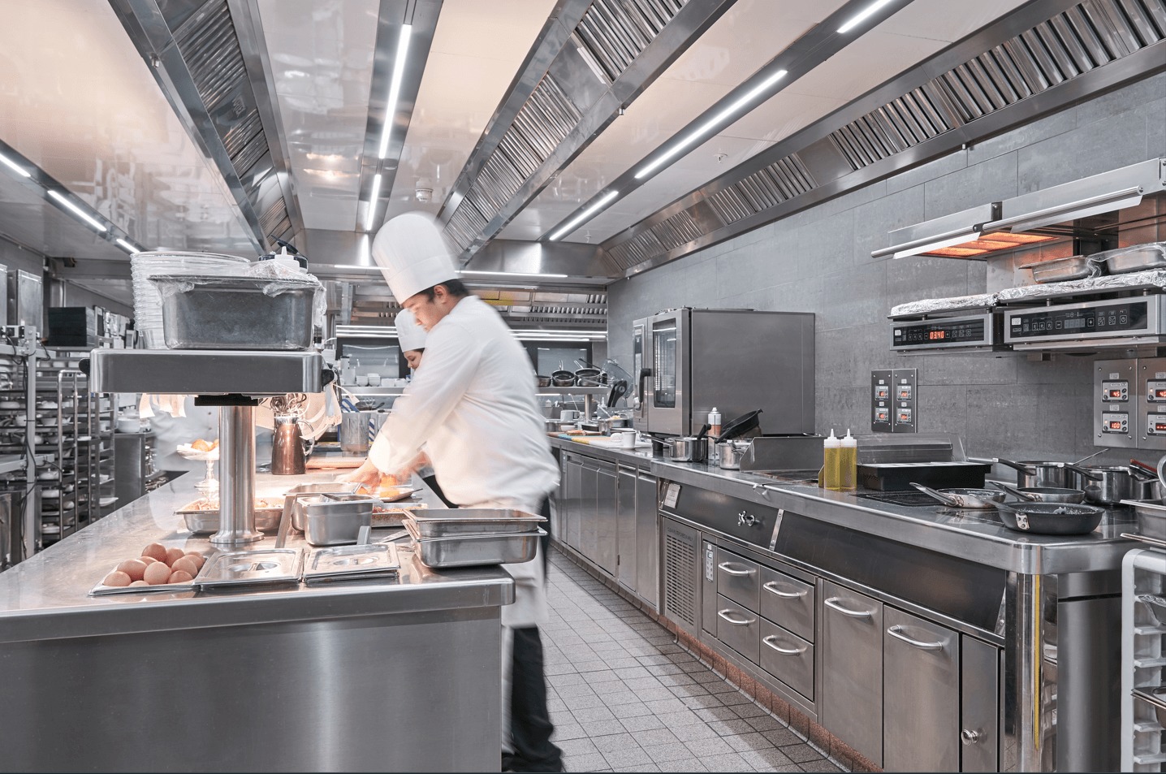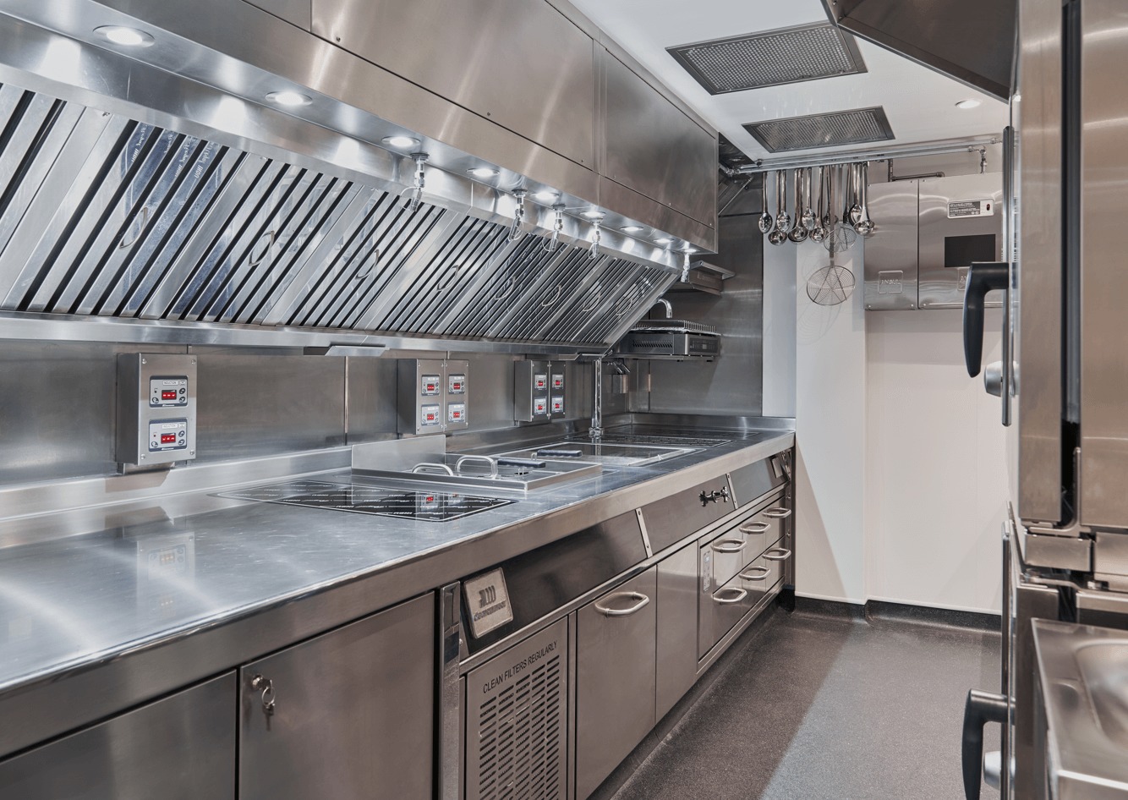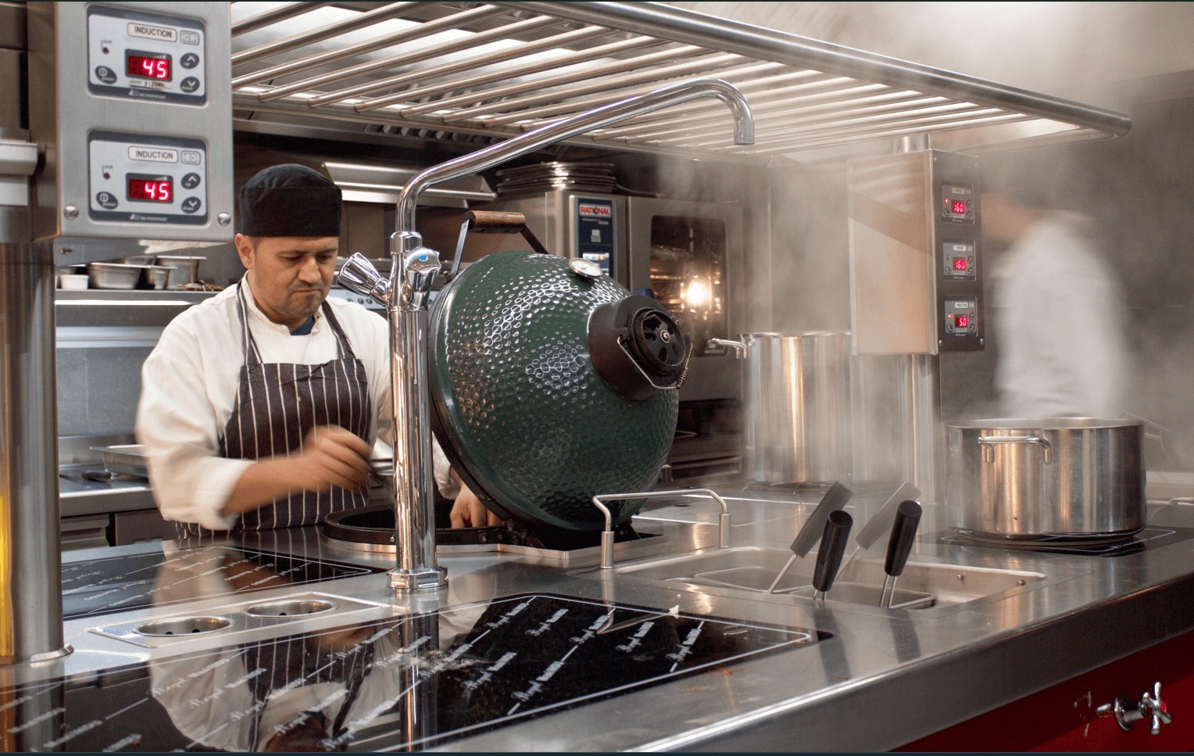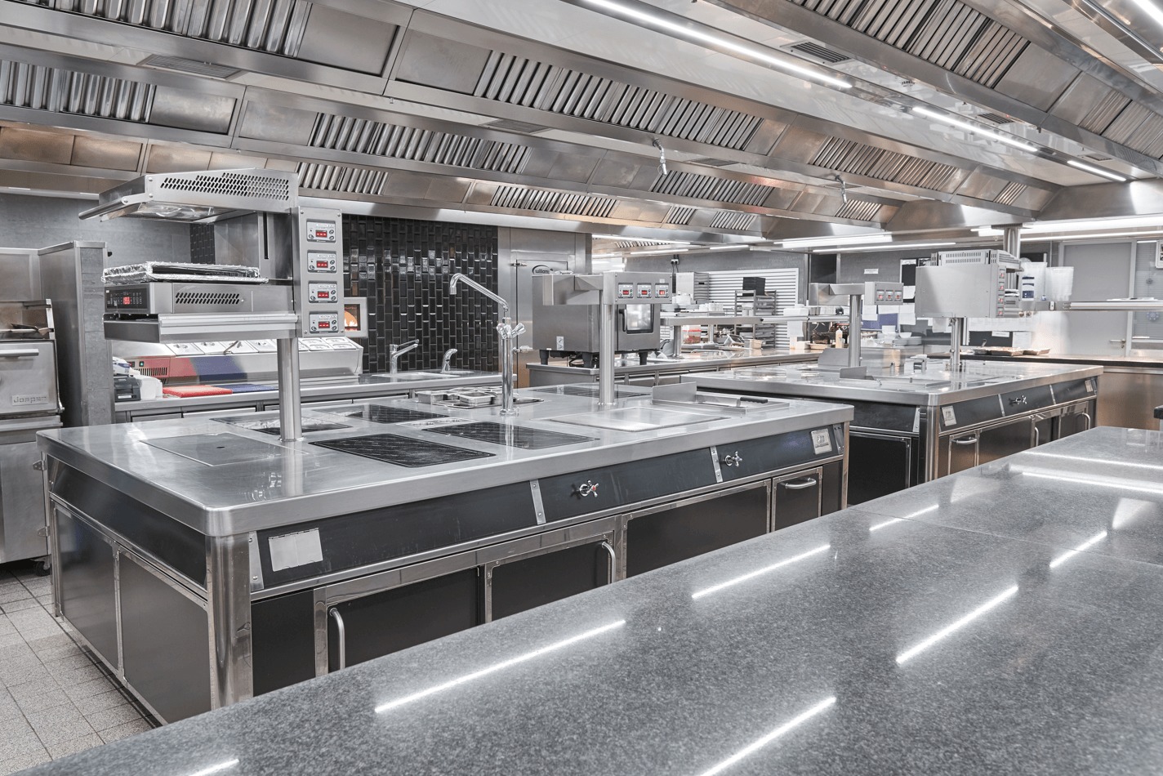We Are TAG, Commercial Kitchen Design Experts.
Procuring a new commercial kitchen can be a daunting process, that’s why TAG Catering Equipment offers a full design and consultancy service to help guide you (see our process below). We challenge the perceptions of commercial kitchen design and our award-winning experience has helped create kitchens that are more efficient, increase brigade wellbeing and reduce energy consumption. We work directly with owners, chefs, major corporate clients, consultants and architects to design commercial kitchen solutions and provide full turnkey kitchen installations. Our experienced designers will create an ergonomic, efficient and well-planned kitchen for your needs!
TAG has delivered projects in all market sectors of the catering industry, from small local speciality restaurants to gastro-pubs, complete kitchen refurbishments in 5* hotels and dark kitchens. One of our strengths is that we are not tied to a single manufacturer and are free to specify the most suitable kitchen equipment for your project, regardless of budget. Additionally, practical knowledge gained through maintenance and repair services means we know what equipment is most reliable, easy to use and maintain. Whatever your project size, cost, or factors such as sustainability or brigade wellbeing, we will work with you to develop the right solution.
Not only have we saved on energy by changing over to Induction, but the flow through this busy kitchen, has made both delivering service to a busy banqueting operation and preparing meals for 300 staff on a daily basis, a lot more user-friendly.
As well as decreasing the overall heat load, to make the kitchen a more comfortable place to work, it has increased the overall staff satisfaction with regards to working conditions.
All of this would not have been possible without the professional support and commitment, from design concept, product selection, installation and final handover, if it were not down to the TAG team and their commitment to deliver 5 Star quality.

We would like to thank you and the Team at TAG for your help and support in managing this complex project. There were lots of changes before and during, not to mention the problems with the building itself. TAG were flexible and professional throughout, helping find solutions to the various problems we encountered along the way and quickly resolving them.
There were multiple changes to the layout, right up to strip out, TAG were so accommodating, they liaised fully with the manufacturers and Heinz Beck, going that extra mile to ensure the layout was exactly right. The finished kitchen is an absolute pleasure to work in, me and my team couldn’t be more pleased. We would be delighted for you to bring future clients to see our facility. Thank you.

We Are Multi-Award Winning

The commercial kitchen design process...
A new kitchen scheme starts with an initial consultation; taking into account everything from the menu, restaurant covers, budget and site restrictions such as power availability and location.
After this meeting, we create designs and present our recommendations using the latest 3D computer software including AutoCAD, Revit and SketchUp. This allows you to visualise how your new kitchen will look and feel once it is installed.
From experience, this stage may take some time but we are dedicated to delivering client-focused kitchen installations, so there are no limits to our design process.
Following sign-off of the conceptual designs, we will begin specifying the right catering equipment to suit your operational needs and budget. With access to the whole of the market, all kitchen equipment is considered based on its features, reliability and overall suitability.
Our unique approach and ethos means that we can work with any restaurant, hotel or institution within the hospitality sector. From bespoke installations for plant-based vegan restaurants to local family-run pizzerias and Michelin-starred hotel restaurants and banquet kitchens. If you’re interested In specific areas of your commercial kitchen please visit the following pages:
Have you considered leasing or financing your project?
We know that everyone’s demands in the catering equipment industry are different, and we understand that your kitchen needs will be different too!
Catering equipment leasing or finance is an effective way to spread the cost of your equipment or entire project, over a term that suits you.
It is 100% tax-allowable so you can offset against your taxable profits and will mean you can maintain working capital to invest in other areas.
From one-off pieces of equipment to complete kitchen installations can be financed, including design fees, installation labour and training.

Efficient and sustainable commercial kitchens...
As with any commercial kitchen design, several factors need to be taken into consideration such as ergonomics, workflow, layout, hygiene and budget, all relevant when creating a more efficient operation.
Whilst aesthetics and ergonomics are crucial in the impact and function of your kitchen, our philosophy is to create a kitchen that is not only flexible for the future, but meets the current demands of energy efficiency and sustainability.
We understand that return on investment will be a key consideration for you when investing in new catering equipment. Our award-winning designs can provide payback within three to four years. For more information on our previous commercial kitchen designs, please visit our Projects.
What’s more, using the latest energy management control systems, we can design a kitchen that utilise energy-saving induction systems, regardless of the power supply in your kitchen. This can be further boosted by creating a connected kitchen or one by using a power management system. Both systems can help to reduce your energy usage and manage power within your kitchen.
This is particularly useful when peak power is limited and you want to have a fully electric commercial kitchen, removing the reliance on gas.
The catering equipment specified in our designs all aim to reduce heat by moving to a remote pack system and induction technologies, minimising gas usage, and creating low electricity bills.
70% Potential
Energy Saving
Dishwashers Using
25% Less Water
98% Recyclable
Refrigeration
Core Build & Hygienic Design
From small, tight, or awkward to large, high-output kitchens, we can deliver bespoke solutions that cater to your needs and ensure food safety.
When it comes to commercial kitchen design, your hygiene should never be overlooked. When we are trusted with your commercial kitchen project, we ensure that your fabrication is fully-seamless and therefore hygienic by design.
By creating a fully seamless kitchen zone-style layout, cleaning becomes easier and quicker during service, helping to prevent cross-contamination of allergens or raw food mixed with cooked food.
There are several commercial kitchen operation benefits that come with a hygienic design, these are:
- Increased efficiencies
- Reduced cleaning times
- Limited expenditures on chemical
From creating a fully seamless food preparation and cooking area to a cooking suite and modular equipment with a one-piece top and plinthed flooring, these all help to prevent food traps, dirt and fluid ingress. Fabrication is designed with rounded corners and monocoque chassis meaning there are no dirt traps for a truly hygienic kitchen. Whilst simultaneously providing you with ample kitchen space for your assembly line layout.
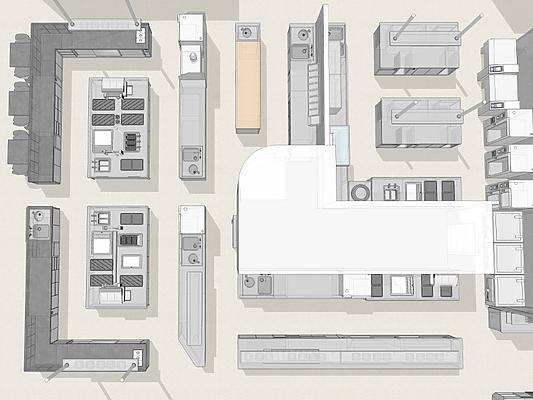
Ergonomics
A well-thought-out commercial kitchen design will enable employees to easily move around without bumping into each other. This is vital to maintaining a smooth-running kitchen, especially during busy service periods.
Rethinking your commercial kitchen design can play an important step in improving your efficiencies and ergonomics in your operation. Considering your workflow or process of cooking will help to speed up service and increase potential covers as a result by turning tables faster.
A flexible kitchen design with improved ergonomics can also reduce staffing levels whilst allowing for quiet and busy periods of service. The design will also allow for flexibility by spaces overlapping with no wasted space or catering appliances.
Need help with your commercial kitchen project?
Equipment
The equipment we propose uses the most technologically advanced solutions on the market. Multi-cooking centres allow for flexibility in the menus as well as improved accuracy and less wastage. A flexible kitchen can cater for a multitude of operations and overlapping services from breakfast to dinner and even overnight room service.
All equipment types can play a part in improving efficiencies throughout your commercial kitchen design:
- Induction can help to reduce energy, ambient heat and cleaning times.
- Self-cleaning kitchen equipment such as Combi ovens can be left overnight to run.
- Modern pot-washing technology can reduce water consumption, chemical usage and labour time of scrubbing pots and pans.
- Multi-function kitchen equipment can replace multiple pieces of equipment, saving space and running costs.
Our Commercial Kitchen Design Sectors
Hotels
Our kitchen design focuses on being as energy efficient and as hygienic as possible! Helping to reduce your cleaning times and operation costs. By talking about your aspirations, menus, and budget we can work with you in achieving total efficiency in your hotel kitchen.
Multi-cooking centres allow for flexibility in menus and developments, as well as improved accuracy and a more flexible cooking environment that can cater for overlapping services from breakfast to dinner, and banqueting. The latest in hot holding and rapid cook combination ovens means that high-quality in-room dining can be achieved with fewer staff during quieter periods, such as overnight.
Restaurants
From small independent restaurants to fine-dining or Michelin-starred restaurants, we can offer you a truly bespoke commercial kitchen solution.
Whether you are opening a new operation or its time for a refurbishment, we have over 30 years’ experience in designing restaurant kitchens.
The equipment we propose to use in our designs uses the most technology advanced solutions on the market. We know what it takes to create an efficient, ergonomic, and ecological kitchen!
Bars & Pubs
Our services can support you with the design and installation of a fully bespoke stainless-steel commercial bar.
Tailored to your exact specifications, our bar designs can get the most out of awkward spaces with our innovative solutions.
We can also ensure that we not only maximise the space available but increase hygiene levels and create a front-of-house bar that is modern and unique allowing you to stand out from the crowd.
Business & Leisure
We have extensive experience in designing commercial kitchen designs and facilities for Business and Leisure.
We will design your kitchen to have separate areas that can safely accommodate the preparation of food and for those with different dietary requirements. This will be supported with fully seamless fabrication, to cook suites and modular equipment with a one-piece top and plinthed flooring, these all help to prevent food traps, dirt and fluid ingress.
We can ensure that our layout and equipment is cost effective, efficient, and fit for purpose. Allowing you to cope with peak demands, whilst still being as effective to run during quieter times.
Our latest Insights
Your Next Project Starts Here
Why Choose TAG?
Since our inception in 1988, TAG Catering Equipment UK Ltd has been revolutionising the catering industry with our award-winning designs and maintenance services. Our equipment solutions cater for all commercial kitchens and hospitality sectors, providing bespoke solutions for any environment or budget. Whether you’re a high-end 5-star hotel or a small independent restaurant, we’re able to support you with over 30 years of expertise and dedication to quality.
Maximising Profitability with TAG Commercial Kitchen Designers
Designing a commercial kitchen can be daunting, but with our help, it doesn’t have to be. With over 35 years of experience in creating bespoke commercial kitchen layouts, we can craft the perfect commercial kitchen layout for your establishment. Meeting your commercial cooking equipment needs is easy with our team of experts who can guide you through every step of the process, from planning and specifying equipment to installation.
1. Tailored Design From Dining Room To Kitchen Space
At TAG, we understand that every kitchen is different, which is why we take a tailored approach to commercial kitchen design. Our catering consultants and designers work with you to understand your menu, storage space, cooking style, building, budget, and business operation to create a kitchen layout that meets your specific food preparation needs. We offer innovative and creative ideas that can help improve efficiency, safety, and profitability for your business.
2. Energy Efficiency
Our team specialises in designing all-electric, efficient commercial kitchens. We can advise on energy-efficient cooking equipment that meets recognised standards supported by organisations. This approach benefits not only the environment but also your profitability. This includes intelligent energy management systems that can limit peak power, enabling the installation of an electric commercial kitchen where it was once thought not possible. An energy-efficient, electric kitchen can also help to eliminate heat within the kitchen, creating a more pleasant working environment for your brigade.
3. Ventilation Solutions For Better Brigade Morale
Commercial kitchen extraction systems are a crucial component of any commercial kitchen. Our designers are experts in this field, and we can provide innovative solutions for even the most complex extraction issues. With our knowledge and experience, we ensure that all designs comply with UK regulations and legislation, helping to create a safe and pleasurable working environment for your brigade.
4. Project Types and Sizes
Whether you are a start-up street food operator, planning a new build restaurant, refurbishing an existing area, or expanding your commercial kitchen layout, we offer a range of design and installation services for all project types and sizes. Our consultants work with you to ensure that your commercial kitchen layout is functional, efficient, and tailored to your specific needs.
With our commercial kitchen designers, you can be assured of a safe, efficient, and profitable commercial kitchen layout. Our tailored design approach, expertise in energy efficiency, ventilation solutions, and project management make us the ideal partner for your commercial kitchen needs.
Crucial Principles for Designing a Commercial Kitchen that Maximises Efficiency and Profits
Designing a commercial kitchen that is both functional and profitable can be challenging. The success of your restaurant or food business depends on a well-planned kitchen layout that ensures smooth operation and optimal customer satisfaction. There are five essential principles of commercial kitchen design that transform your business, from proper storage to efficient meal cooking, and everything in between.
Discover how to create a kitchen that flows, with ample space for your staff to move around and easy access to essential points like cold storage. A poorly designed kitchen can be the difference between an efficient and inefficient kitchen operation. Contact us to start creating a space that maximises efficiency and profits.
Revamp Your Kitchen Efficiency: Streamlining Your Space with Ergonomic Design Principles
Are you tired of cluttered and inefficient kitchen space? Discover how ergonomic design principles can help you optimise your kitchen space, reduce staff movements, and ultimately boost productivity.
- Say Goodbye to Unnecessary Movements: Learn how the strategic placement of equipment can save your staff from constant bending, reaching, walking or turning.
- Efficiency is Key: Discover how to maximise your kitchen’s functionality by using multi-functional equipment that saves valuable space and requires minimal energy.
- How It’s Built: Choosing the right commercial kitchen fabrication can help make your kitchen more hygienic, reducing cleaning times and providing a safe environment for your staff and customers.

