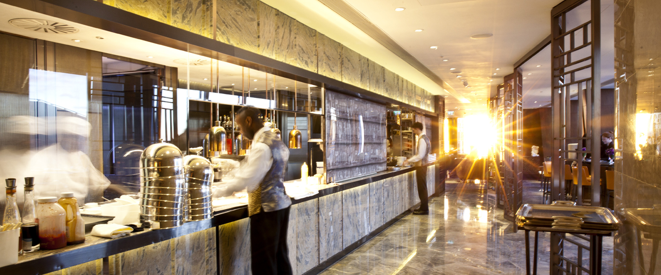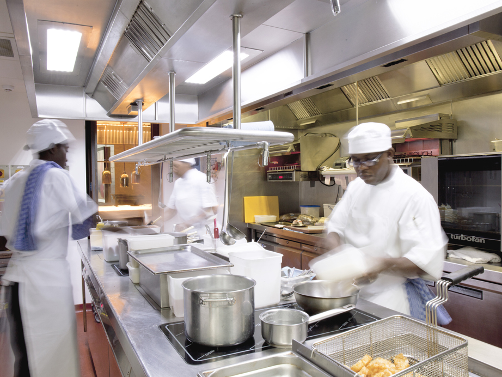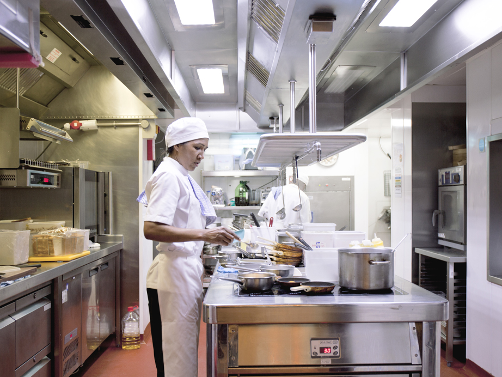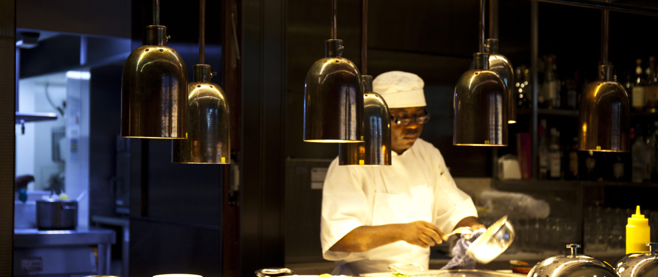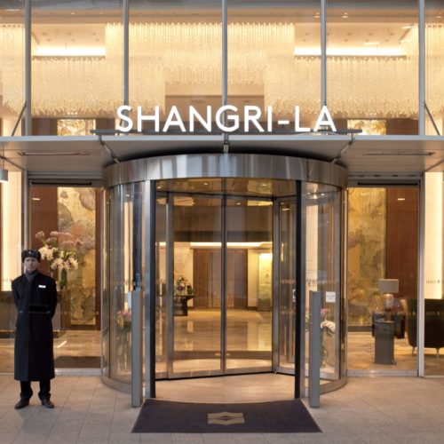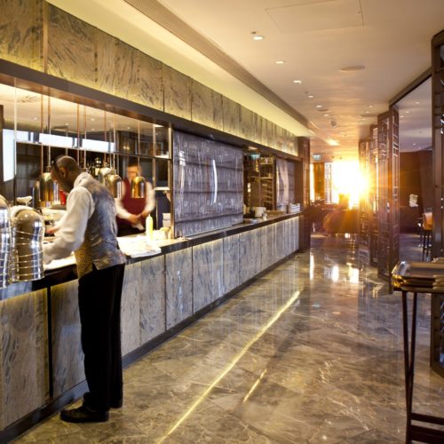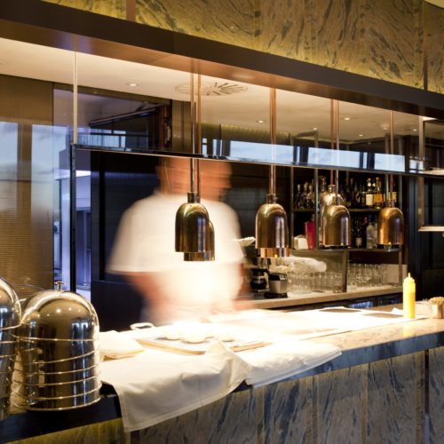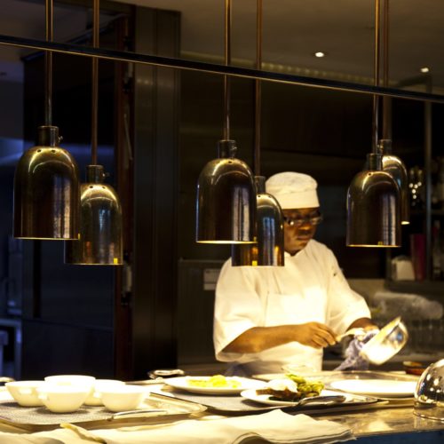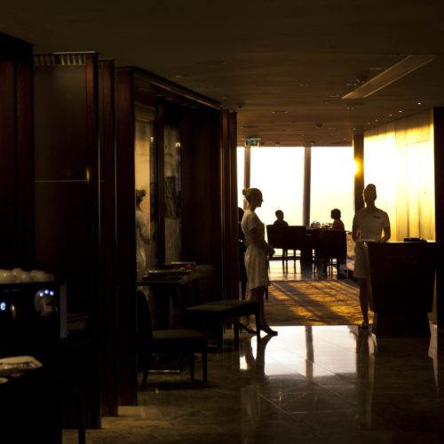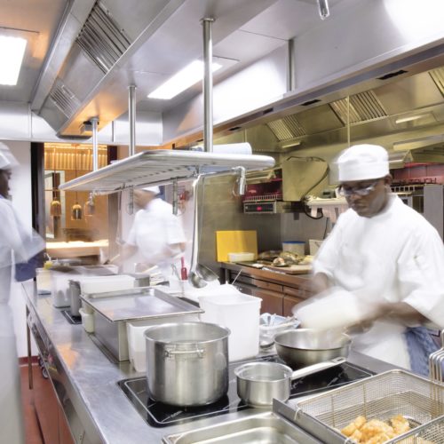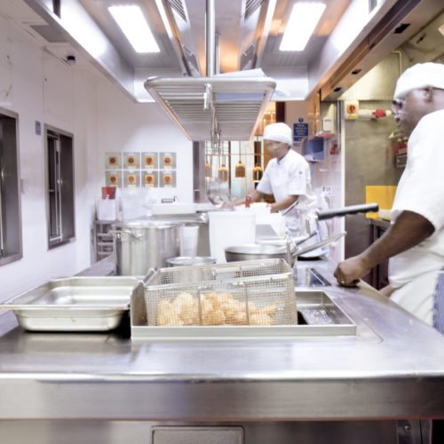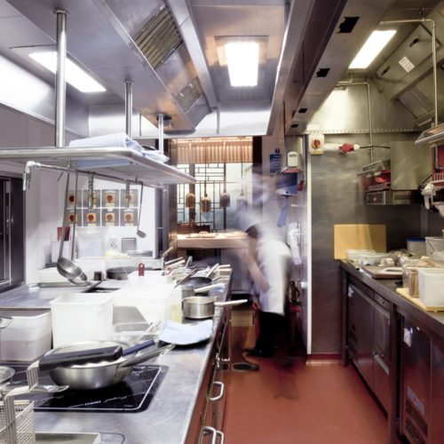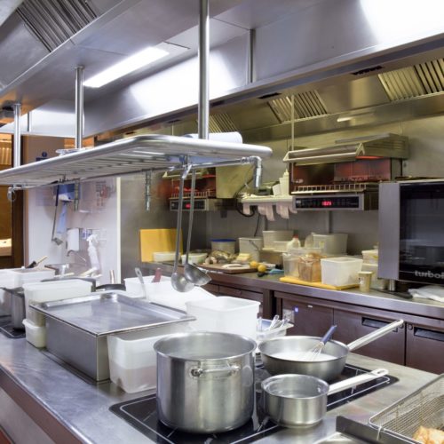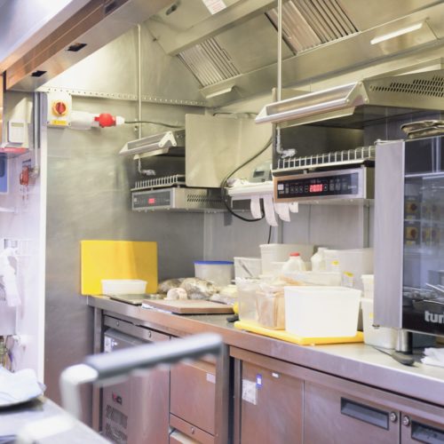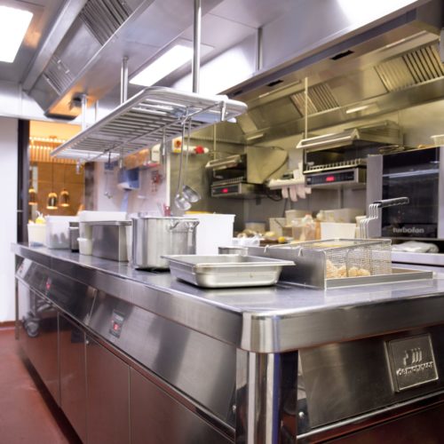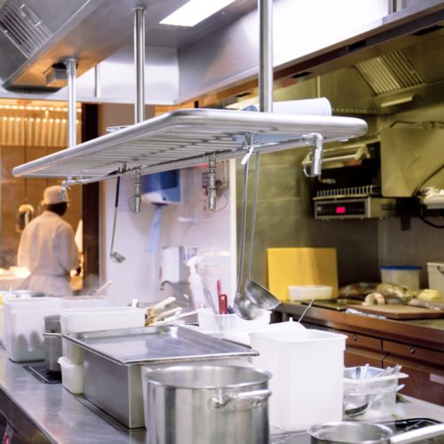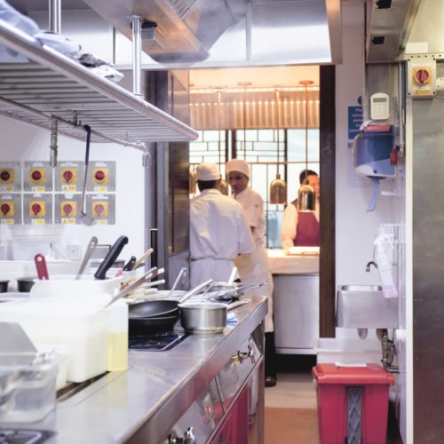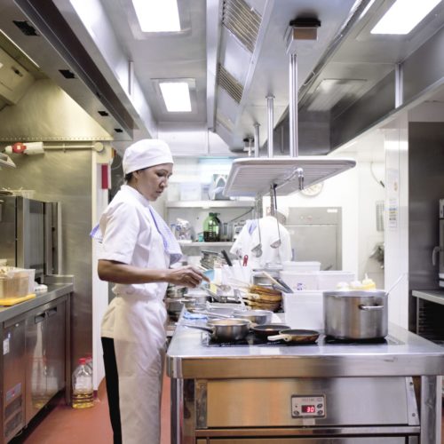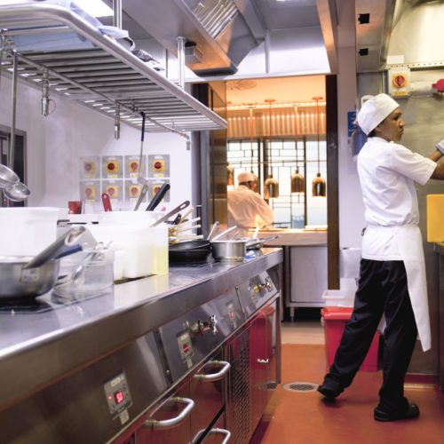The Brief
Despite opening back in 2014, in 2017 we were asked to re-design the kitchen due to poor efficiency, ergonomonics and working environment. The current kitchen design was only capable of catering for 60 covers, however, they typically needed to cater for 150 covers during each service. TAG were asked to design and install a new kitchen that needed to:
- Improve the aesthetics of the kitchen due to it being on show from the dining room
- Re-use as much of the existing equipment as possible
- Create a future-proof design
- Increase cooking and storage capacity
- Reduce the ambient working temperature as the current 40-degree working conditions led to a high staff turnover
- Introduce a bespoke pot washing area
Services
Commercial Kitchen Design, Commercial Kitchen Installation
Location
Shangri-La The Shard, London
Sector
Restaurants
About TĪNG Restaurant & Lounge
Located on the 35th Floor of the world-renowned London Bridge’s The Shard, TĪNG is the building’s highest dining experience which offers unparalleled views across the city of London.
Now under the guidance of Executive Chef Paolo Belloni, TĪNG Restaurant and Lounge offers a dynamic Breakfast, Lunch, Afternoon Tea and evening dining experience inspired by Asian cultures. It is part of the Shangri-La The Shard hotel.
The Solution
The existing kitchen was cramped, hot, and dimly lit!
The biggest, yet simplest change we made was to replace the existing electric wall suite with a bespoke central induction island range. We also changed all planchas to induction to improve the workflow and increase available cooking areas. This single change allowed for more chefs to work safely around the range simultaneously, whilst reducing ambient heat in the kitchen.
A new central extraction canopy featuring LED lighting made the kitchen brighter and cleaner. A bespoke, suspended pot rack was designed and installed into the new canopy to give a completely clear working space, rather than a typical counter-supported pot rack.
A wall mounted auto start salamander was also installed to increase cooking capacity whilst also helping reduce heat in the kitchen. These significantly improved working conditions and staff welfare.
The addition of a Turbofan convection oven positioned on the opposite side of the kitchen aided to the improved efficiency by reducing chefs having to walk past and around each other. Accidents are prevented as there is no longer a cross over of staff.
Counters were redesigned and re-positioned making the walkways wider, resulting in more efficient service runs. A new prep bench and wall shelving also increases working space, whilst providing valuable storage.
We also managed to incorporate an additional pot wash area within the same footprint of the kitchen which features wall shelving and pot drainage table to allow pots to be hygienically washed and stored in the kitchen, further improving efficiency.
We also took into consideration the aesthetics and quality of the kitchen because some of it would be on show to diners. The new view is bright, clean, and uncluttered allowing customers to clearly see food preparation which adds atmosphere and fits the ‘lounge’ feel the customer wanted.
During the installation, our project management team liaised with the building owners, property insurers, landlord, property health and safety team and chefs as well as our client, the hotel owner, for even the smallest request.
All equipment had to go to the 35th floor of The Shard, where the kitchen was located. This was made challenging as the oddly configured lifts made the route longer, with the first lift being a third of the size of the rest of the lifts in the building.
The Outcome
Despite the challenge to adapt an existing space, especially when we have to re-use nearly half of the existing equipment, the outcome is original, clever and a well-equipped kitchen. We made lots of small and large changes which all work together to give an even greater operational improvement that each work alone. Whilst being cost aware, flexible, and future proof.
We also generally tidied up the finish and quality of the kitchen, making it an exceptional space to work in, and keeping within the environment and lounge ethos that is now fit for purpose and will last for many years.
Using the same space, the kitchen can now easily accommodate 150 covers, over twice the industry quoted size. The chefs are calmer and the whole kitchen works more seamlessly and efficient.
This project also shows how important the design and layout of a kitchen impacts directly on staff morale and welfare (not just the efficiency and profitability). Prior to the changes staff had to be rotad into working in the kitchen as no one wanted to work there, now rotas are not necessary as staff actively request to work in the TING kitchen.
We delivered a project with excellent workmanship, attention to detail and in a short time frame of 7 days whilst overcoming extreme geographical and architectural limitations.
I wanted to thank you for a wonderful kitchen, having now had a couple of days to play in it, the design is absolutely fantastic and works really well, far better than I could have imagined.
The range is superb engineering and so easy to clean!
Many thanks again.


