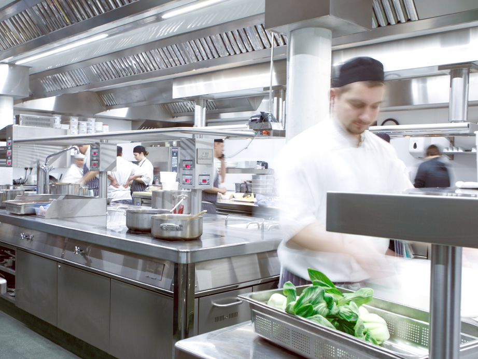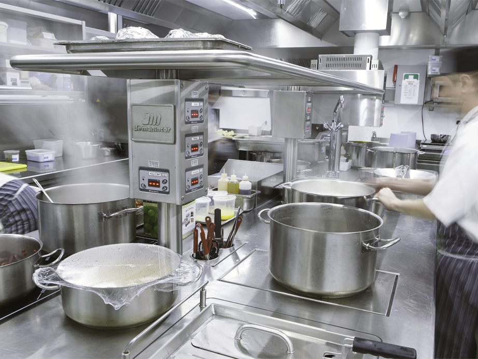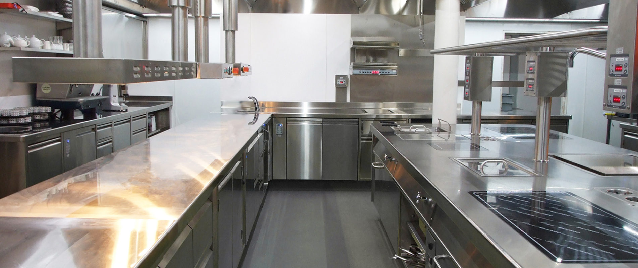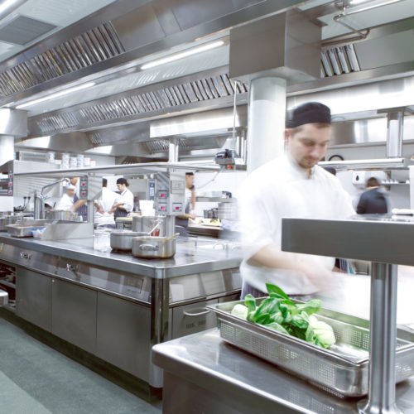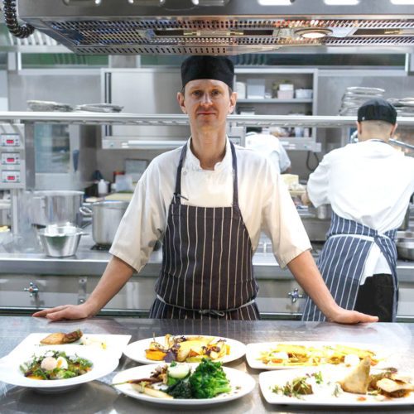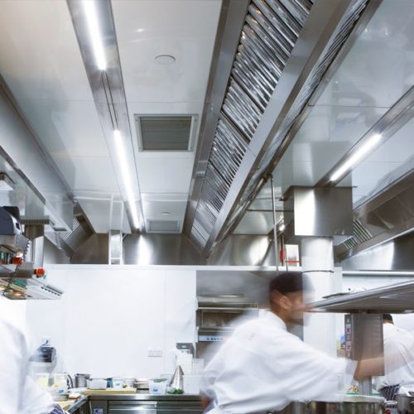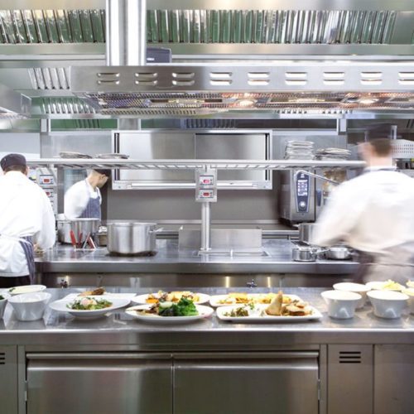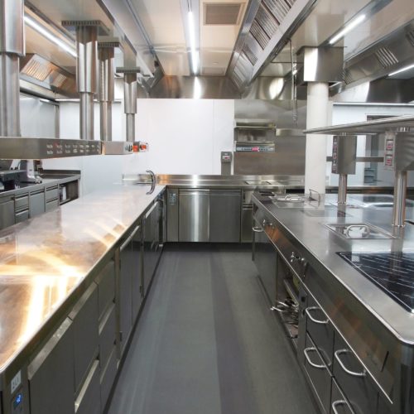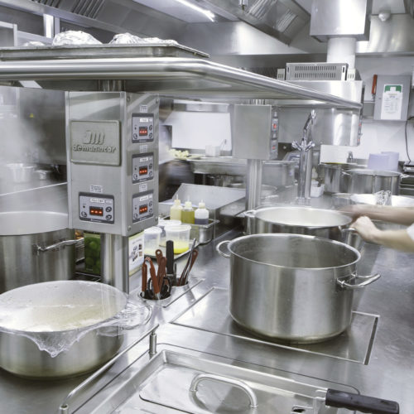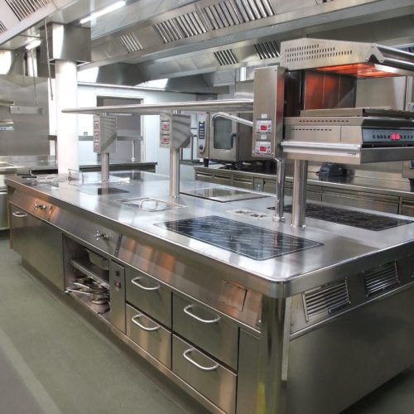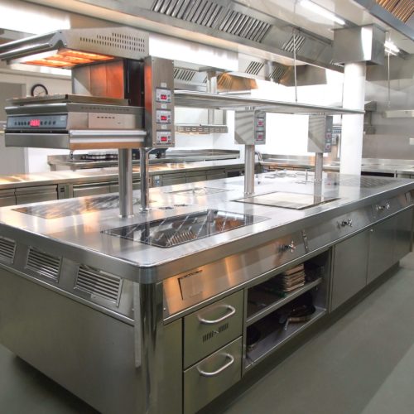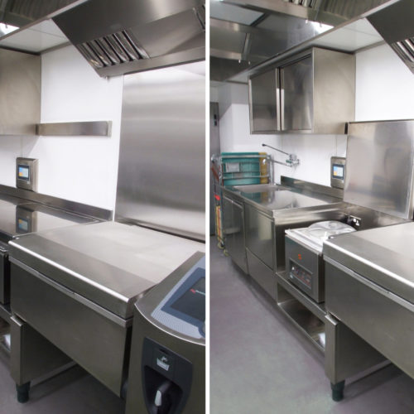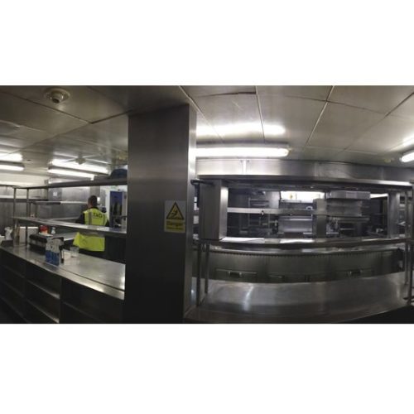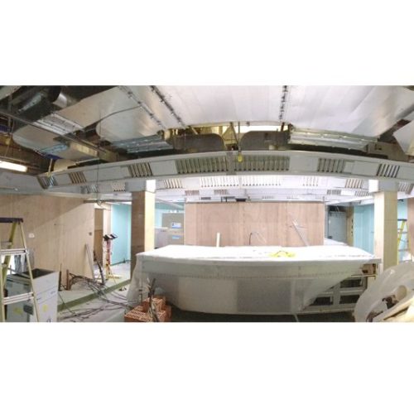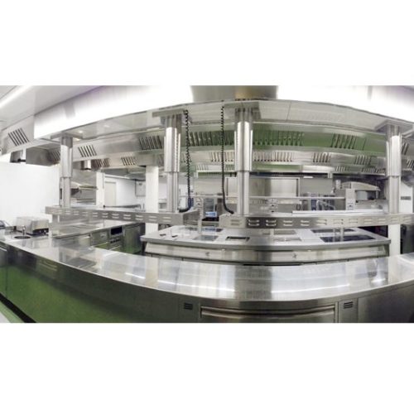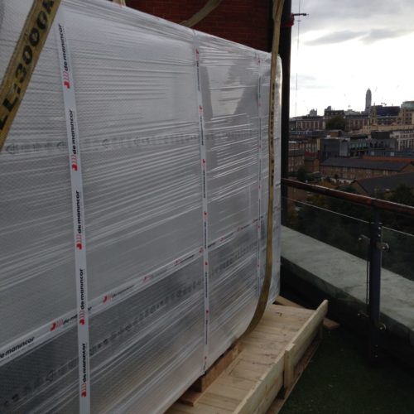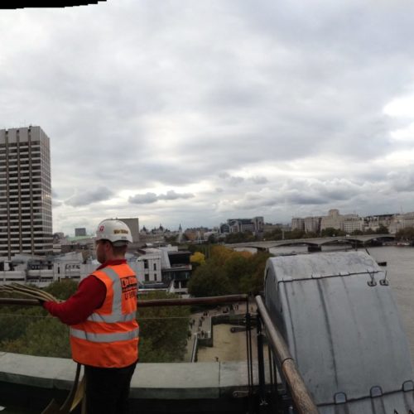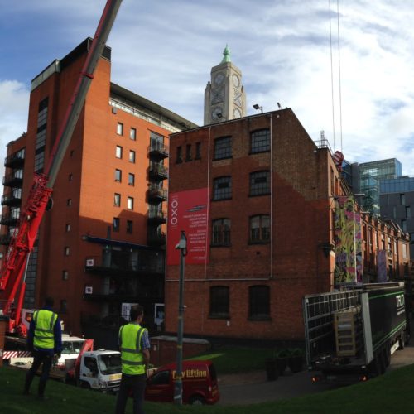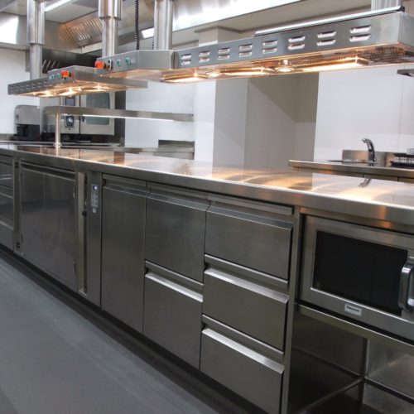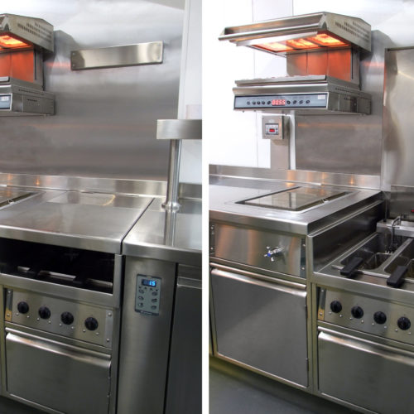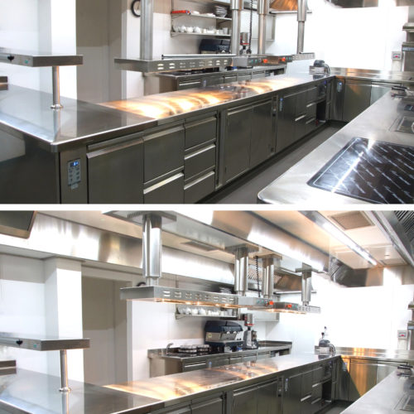An Iconic Commercial Kitchen Installation
The OXO Tower Restaurant, Bar and Brasserie is a well renowned, historic, landmark, dining venue on the top floor of the OXO Tower, London. We completely redesigned the kitchen, and carried out the installation which included stripping the existing kitchen and installing new extract fan system, flooring, lighting, walls, refrigeration, and cooking equipment to a strict budget. The total build was 24 days from start to finish which was a very challenging time frame, considering the location, build quality and delivery restrictions.
Services
Commercial Kitchen Design, Commercial Kitchen Installation, Energy Management
Location
South Bank, London
Sector
Restaurants
The Brief
The project brief was to provide a more efficient, reliable alternative to the existing kitchen, to be a long-term design that would last for 20 years plus and significantly improve working conditions. Energy consumption, maintenance costs and the landlord’s request to limit the use of gas in the building were other factors to address as part of the brief.
- Fully hygienic design of all equipment which is situated on solid plinths to stop any dirt that cannot be cleaned.
- A detailed approach to the sustainability of the kitchen as a whole was taken.
- Total Control System-TCS®Remote Equipment Monitoring was fitted allowing us to accurately monitor the kitchen and reduce energy consumption.
- The main gas cooking equipment was replaced with a bespoke DeManincor induction range, reducing ambient heat in the kitchen and improving working conditions.
The Solution
The original ceiling was previously very low, with vision across the kitchen restricted the lighting was dim and poor. We installed an advanced type of vented ceiling containing energy-efficient LED lighting and easy to clean filters and panels. This system allowed us to raise the ceiling height by up to 1000mm at the lowest point. This made the kitchen bright and open. The vented ceiling also provided total flexibility for future development in terms of changes to the menu or the introduction of new equipment as the whole ceiling is a canopy.
Hydraulic heated gantries were a space-saving design feature, to keep the countertop free for preparation during the day, with the gantries able to lower down for service when needed. They are a feature that improves the efficiency of the kitchen by bringing the light lower and directly onto the product.
All the equipment was situated on solid plinths to stop dirt traps under the counters that cannot be cleaned. As well as this, the internals of cupboards have double rounded corners, to not only the sides but to the back, meaning cleaning is easy and with no sharp corners to collect dirt.
DeManincor’s Total Control System-TCS® meant this kitchen used unique energy-saving solutions. The combined efficiency of both the refrigeration and induction range results in a lower ambient kitchen temperature, so the extract system runs at lower fan speed and there is no longer the need for air conditioning.
As the kitchen space is small for the number of covers produced, it was key to maximise the space and insert clever storage solutions. A bespoke set down fryer, with a fold-up countertop, allowed the fryer to be used in evening service, then the folded section closed for extra prep/ counter space. Vertical shelving was used to store chopping boards and racks.
The project had an extremely short lead time from order to installation, with only a 24-day schedule for all works, including dismantling and removal of the redundant equipment and services, floors, ceilings and mechanical services. This was not helped by short working hours of just 8.30 to 4.30, with noise restrictions, due to residential properties below.
Further logistical and hygiene challenges were encountered throughout the program due to the client’s ‘Pop Up’ Restaurant adjacent to the kitchen; every night the ‘Pop Up’ area had to be cleared and equipment moved to a small building site.
The Outcome
We are particularly pleased with our understanding/interpretation of the client’s requirements and the quality of workmanship and finish. The new kitchen scheme is a huge improvement; the design is innovative, original, well thought out, with unsurpassed attention to detail as well as being aesthetically outstanding. A huge effort and a lot of research went into understanding exactly what the customer needed. The finished product and the praise we have received from all those working in the kitchen makes this an outstanding project.
The client is really delighted with the whole installation and innovative solutions, especially the TCS® system; significant savings on running costs were noticed immediately. The improved design and new equipment have meant the kitchen works much more efficiently, allowing the client to increase their covers; overall the kitchen is calmer and has a better working environment.
The kitchen is beautiful, it’s so much brighter and cooler than before with so many new useful features. With the amazing new ceiling and equipment, everyone wants to work in this kitchen now. It was a great experience working with a company that offered me catering equipment from all the major manufacturers in one place. I love to have people to come into the kitchen. It is a thing I am proud of.


