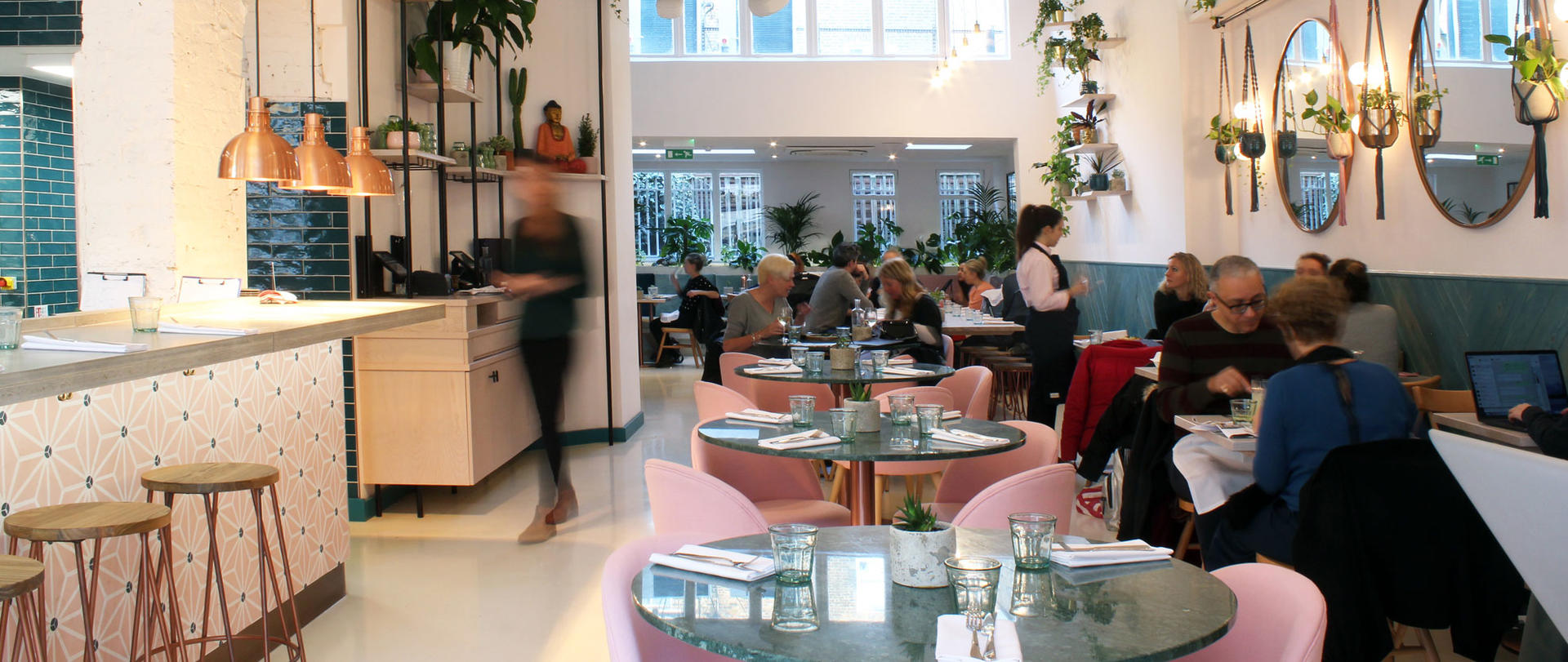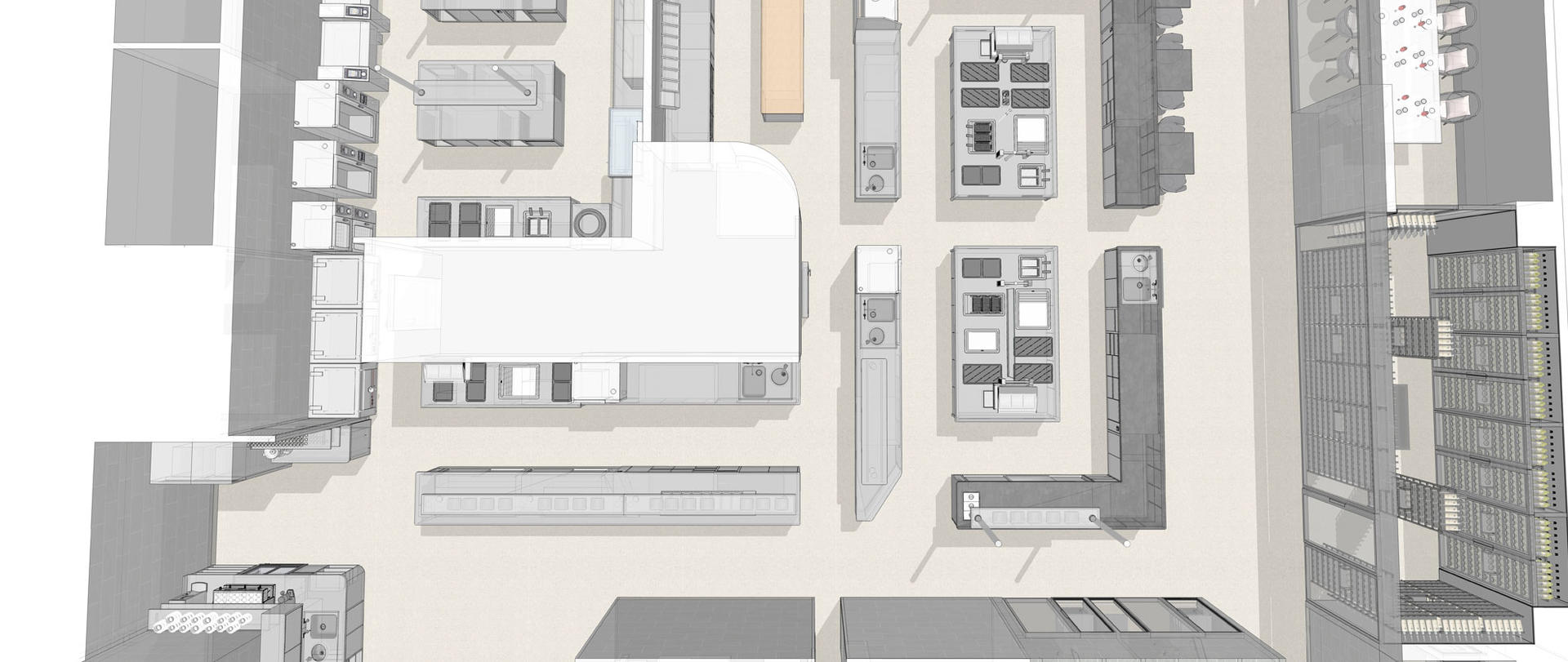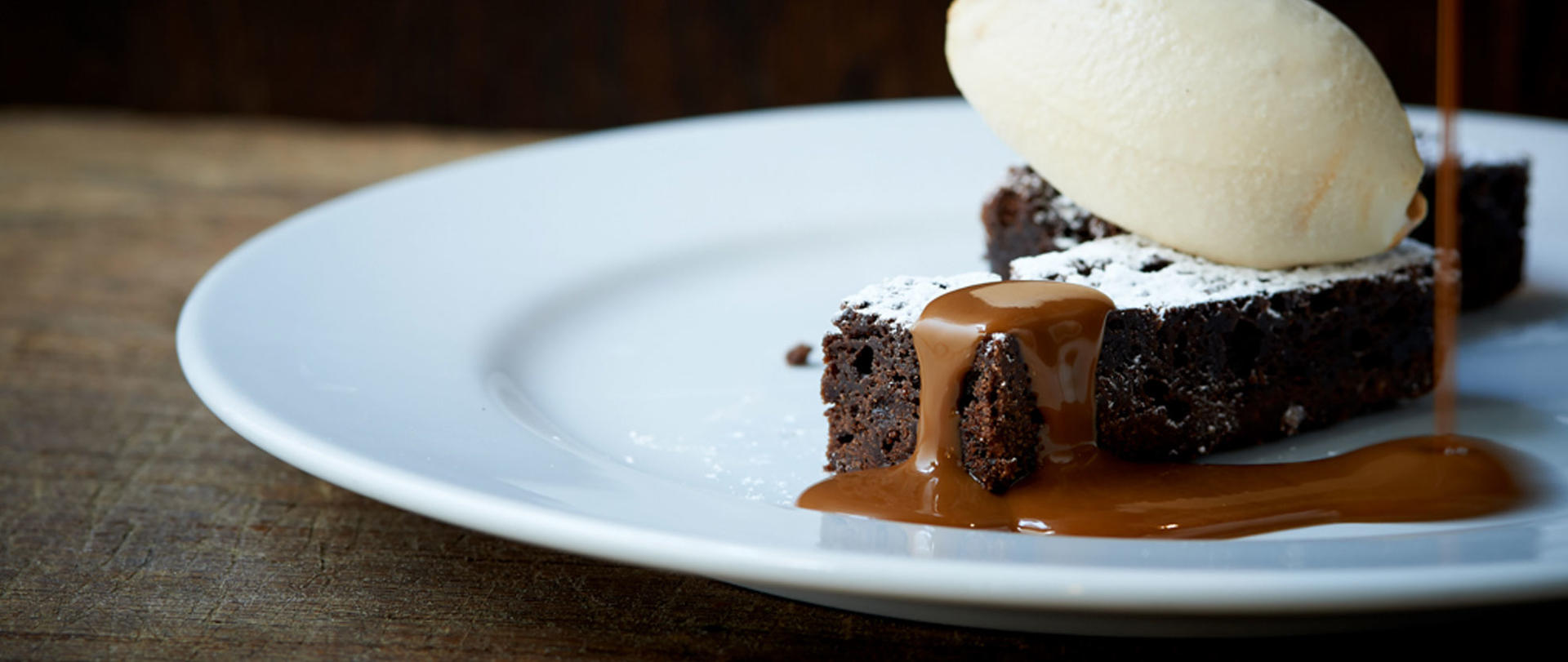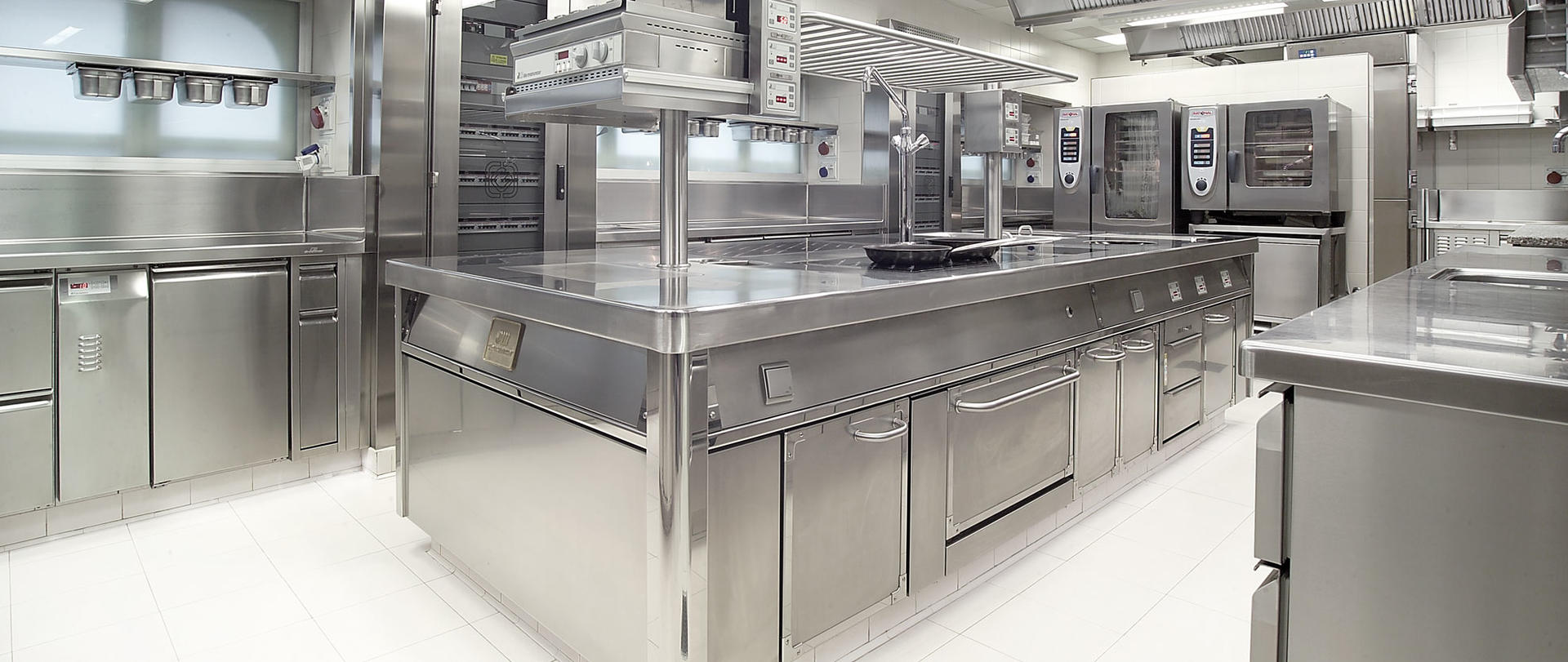Factors to consider when planning your commercial kitchen design and layout
Every commercial kitchen is different, so there’s no magic formula when it comes to designing a layout. However, asking the correct questions to determine the full design brief will highlight the important considerations from the beginning. This will dictate the layout in order to create an ergonomic workflow as well as a comfortable environment kitchen staff will enjoy working in.
In this blog we will concentrate on the layout needs of a traditional ‘back of house’ kitchen, including:
There are different priorities and considerations to keep in mind when designing a ‘theatre kitchen’ because the restaurant setting drives the layout as well as the ergonomics. We will cover this in a future blog.
Menu and Covers
The first thing that a kitchen design house will need to know is what your menu is and the number of covers you serve. It is these factors rather than the space that will broadly dictate the type, specification and number of pieces of equipment that will be needed. The layout and their interaction between each piece of equipment then depends on a range of other factors. For example, the design needs of a fine dining restaurant are very different to those of a banquet kitchen in a conference venue.
Also worth considering is whether you are planning to offer a takeaway service. This will impact on the design and layout, with the potential need to provide space within the kitchen for the storage of packaging plus a dedicated pass to put multiple dishes together along with thoughts on how these are collected by popular delivery providers like Uber Eats and Deliveroo.

Flow
The key to designing a commercial kitchen layout is having a good understanding of both the existing and potential space physically available (achieved through building work changes) and analysing the areas in order to create the most optimum flow through goods-in and storage, to preparation, the main kitchen, pass, and then into the dining space.
Key goals:
- As short a distance from the pass to the restaurant or dining space as possible; the speed of food getting to tables should be a priority in order to maintain temperature, quality and reduce the number of staff needed due to short walking distances. It should help reduce complaints too!
- As short a distance from the dining space to the wash-up/dishwash area as possible as this will reduce walking distances for staff, potentially reducing the number of staff required and enable you to turn around tables quickly.
- A good ergonomic flow within chef operating spaces is vital; having everything they require in one area means they don’t have to leave their stations during service, so will spend their time cooking, not walking!
A poorly designed flow will cause inconvenience to staff as well as delays. An inefficient kitchen will require the services of more staff, resulting in higher operating costs.
After creating this optimum flow, the specific details of equipment and fabrication can then be determined.

Allergens and Dietary Requirements
Creating areas for the preparation of allergen-free and gluten-free dishes is also an important consideration. Again, it will be driven by your menu and food offering.
These are some simple considerations when developing the kitchen design:
- Separate areas for allergen requirements, which could range from a designated preparation space within the kitchen to an entire room for specific allergen-free preparation and cooking.
- Specific equipment for dietary needs or trends, including different or divided chargrills and individual combi ovens.
For example within a banquet kitchen, instead of having two 20-grid combi ovens, install one 20-grid and two 10-grid ones; this will provide the same capacity, but enable you to assign one of the 10-grid ovens to vegetarian or vegan cooking as part of the service.

Budget
Your budget is not only important to determine the specification of equipment, but some of the design decisions that we make within the space.
It’s therefore important you have a budget in mind; we can then work to this budget determining the optimum layout, use of fabrication and specification of equipment. If you do not have the budget for a completely bespoke island cooking suite, don’t worry. We can achieve similar aesthetics and functionality with modular cooking equipment, for example.
Multi-function equipment, although may seem to not fit within your budget, could give the option to reduce the number of individual pieces, therefore being more cost-effective over the long-term. They will also require less service and maintenance which will again save ongoing operating costs and be less disruptive to your service.
Hygiene
Of course, hygiene will be extremely important within the kitchen. By determining the correct layout, equipment specification and fabrication, you can ensure that hygiene is a lot easier to maintain.
The use of bespoke fabrication can help to ensure there are no food or dirt traps in between equipment or surfaces; a fully seamless kitchen is easier and quicker to clean, reducing staffing costs and the need for damaging chemicals.
Consider induction cooking equipment too. Induction is a lot easier to clean than other traditional gas or electric catering equipment. There is less carbon build up on the appliance and your cookware which results in a better environment. It also helps to reduce ambient heat within the kitchen.

Providing better service
So your commercial kitchen layout is dependent on several factors and there are lots to consider. As soon as we have a good understanding of the menu and food offering, we can design the layout around the equipment you’ll need, taking into account the size and shape of the available space to create the most efficient workflow possible.
If you are planning an upgrade or renovation of your commercial kitchen, please contact us below for a complimentary design consultation to discuss how we can maximise your efficiency and make the most of your budget.

